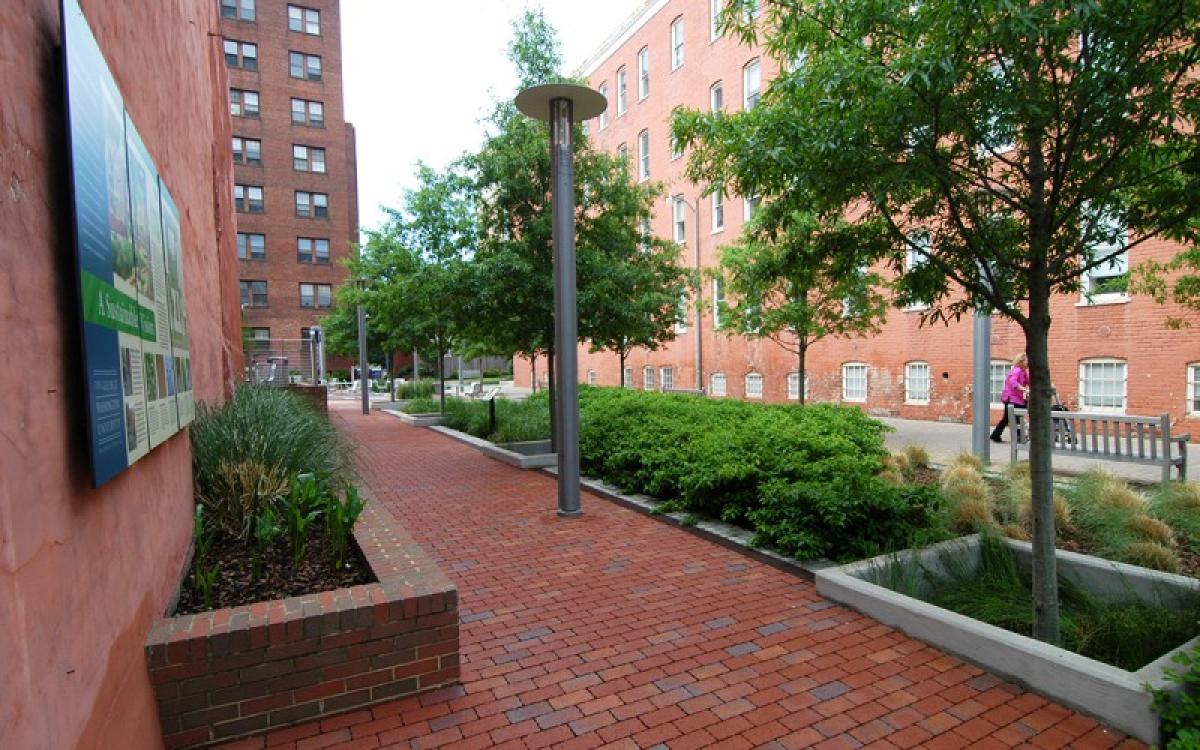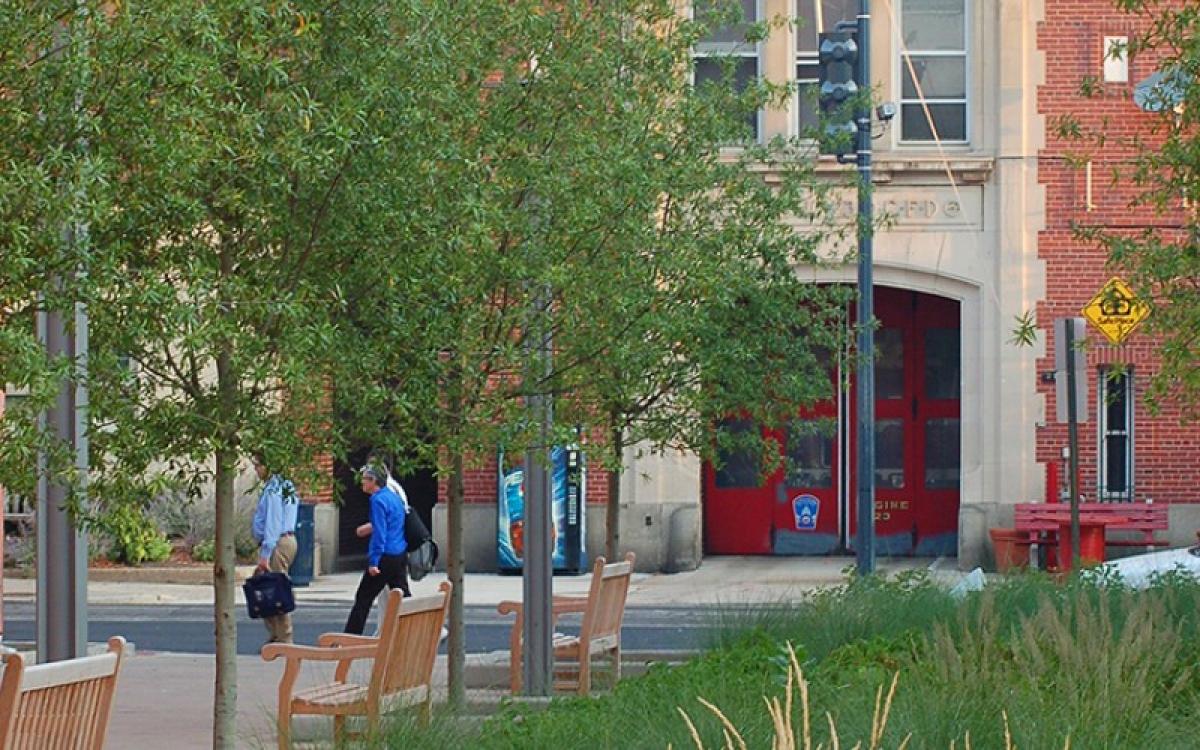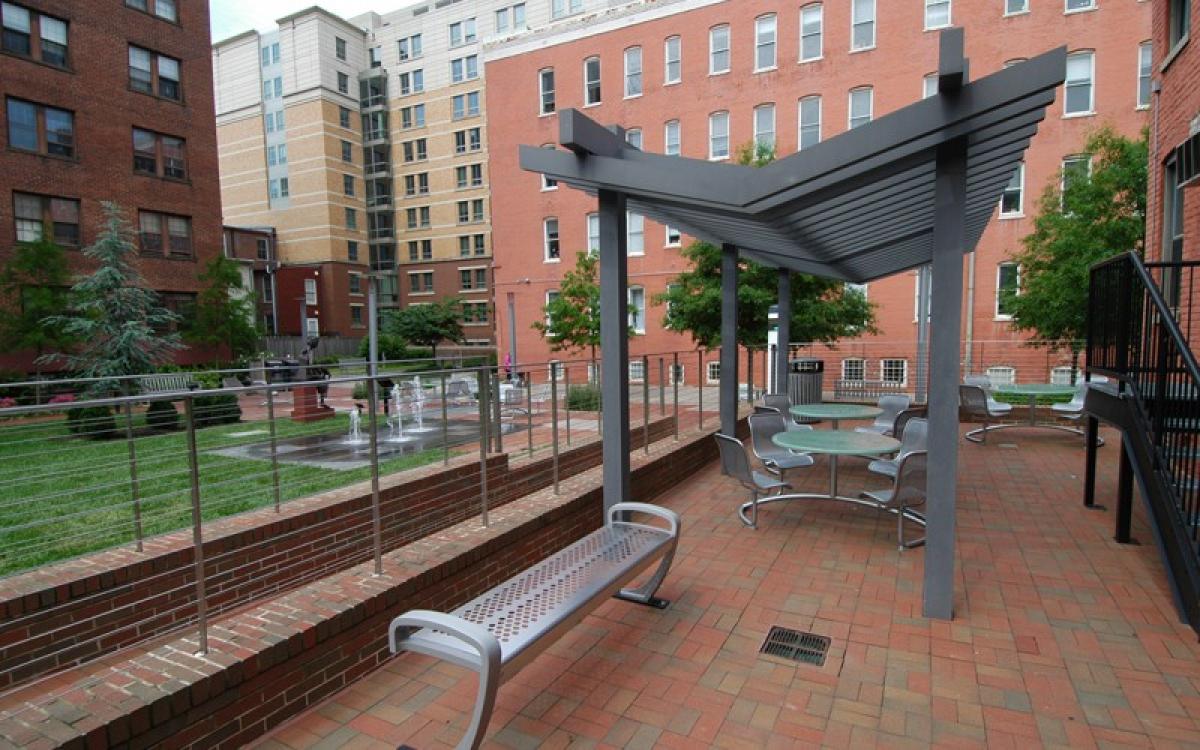Washington, DC
United States
The Square 80 Plaza at The George Washington (GW) University replaces an existing parking lot and service alleys with an urban plaza, expansive lawn, ornamental tree grove, extensive pedestrian network, and an outdoor classroom for GW’s new Sustainable Landscape program. Using multiple low-impact development (LID) techniques, the project targeted 100 percent of all stormwater runoff to be retained on site. Sustainable project elements include: biofiltration planters, native plant material, pervious pavers, and cisterns and rain barrels to capture overflow water and roof runoff for irrigation purposes and for use in the sculptural water feature. Finally, the design includes the use of a rain garden and bioswale filtration in between the two residence halls. photo by: STUDIO39
- STUDIO39 Landscape Architecture: Dan Dove, RLA, LEED AP, Project Manager; Siobhan Chewning, NCARB, AIA, LEED AP, SITES Coordinator; Evan Timms, Landscape Designer
- George Washington University: Adele Ashkar, ASLA, Director, GW Sustainable Landscape Design Program; Michael Burns, AIA, LEED Ap, Project Manager, Campus Development Management; Nancy Giammetteo, AIA, LEED AP, Director, Facilities Planning and Design Review
- Bowman Consulting: Mark Stires, PE, Civil Engineer
- GHT Limited: Steve Wohlschlegel, PE, LEED AP, Electrical Engineer
- Irrigation Consultant Services, Inc.: Carey June, CID, ASIC
- Donohoe Construction Company: Tim Loftus, Project Manager



