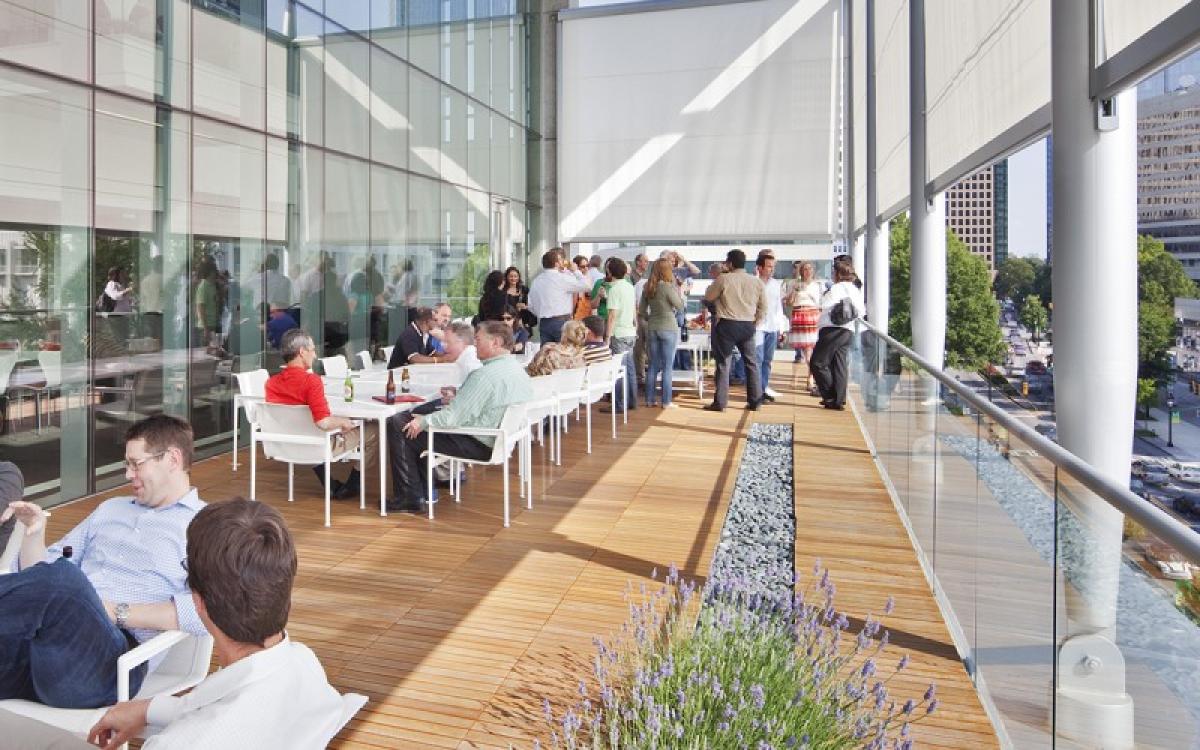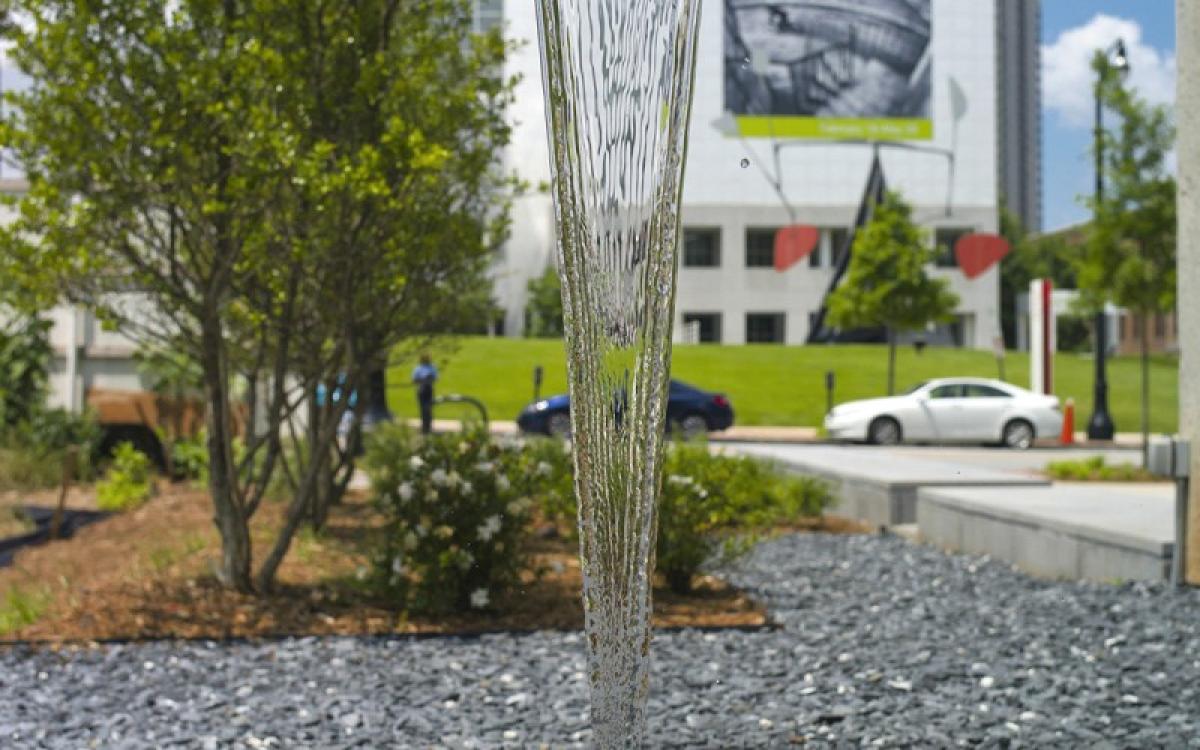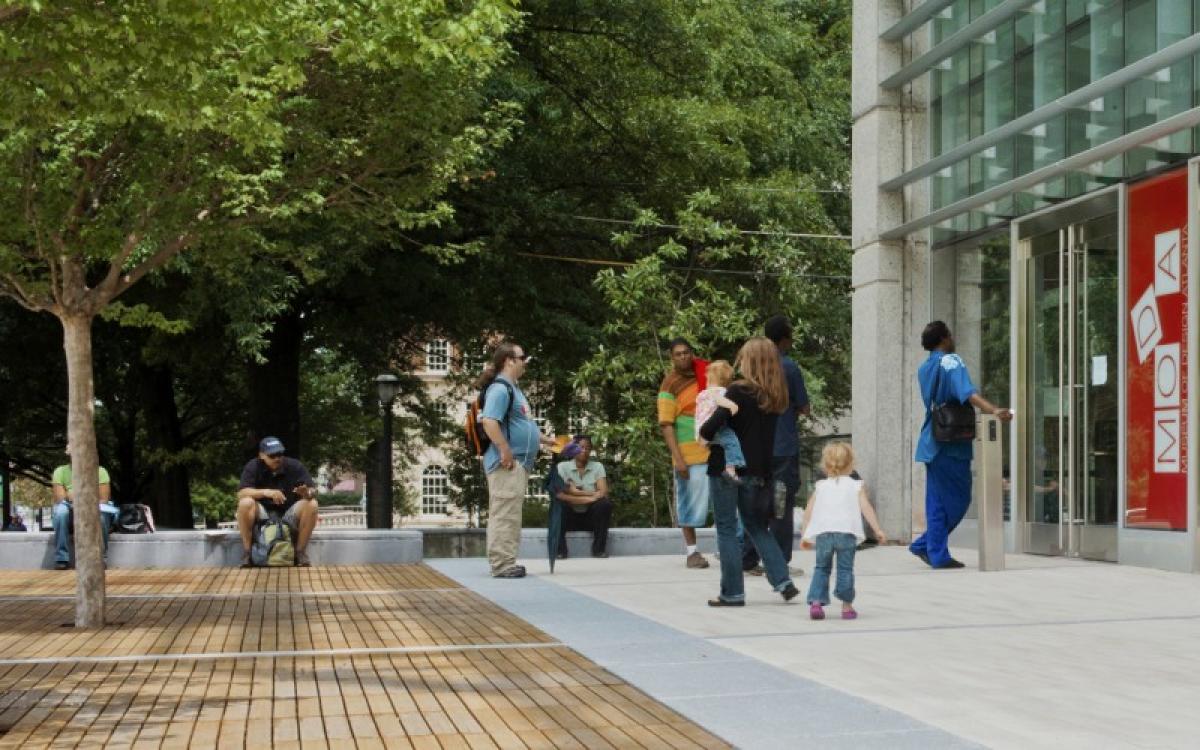Atlanta, GA
United States
1315 Peachtree Street, the new home of Perkins+Will in Atlanta, is a living model for small urban sites with big goals for sustainability. Essentially “upcycling” an outdated office building on Atlanta’s signature boulevard, the dramatic transformation of the site showcases elegant stormwater solutions and innovative use of materials, while being constrained to a highly urbanized project site. Where there was once a parking deck and driveway focused on vehicular access at the front of the building, a new civic plaza was created to provide an open-air living room to the buildings tenants and the community, while reconnecting the building to the street. The newly renovated building is also certified LEED® Platinum with the highest score in the world at the time of certification. Photo by: Michelle Litvin
- Landscape Architect: Perkins+Will
- Structural: Uzun & Case Engineers, LLC
- Civil Engineer: Kimley-Horn and Associates
- Mechanical and Plumbing Engineer: Integral Group
- Fountain/Cistern Designer: Perkins+Will/McKenney’s, Inc.
- Cost Estimator: Brasfield & Gorries
- LEED Commissioner: BVM Engineers (has since been acquired)
- Contractor: Brasfield & Gorrie



