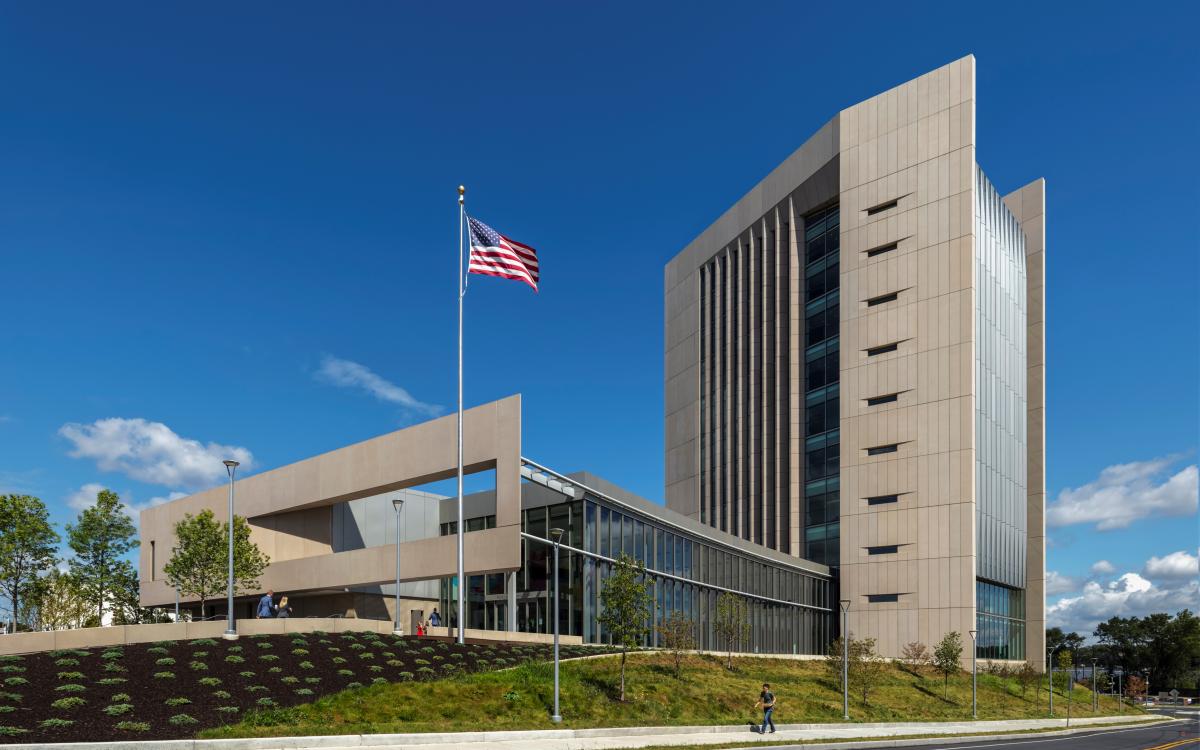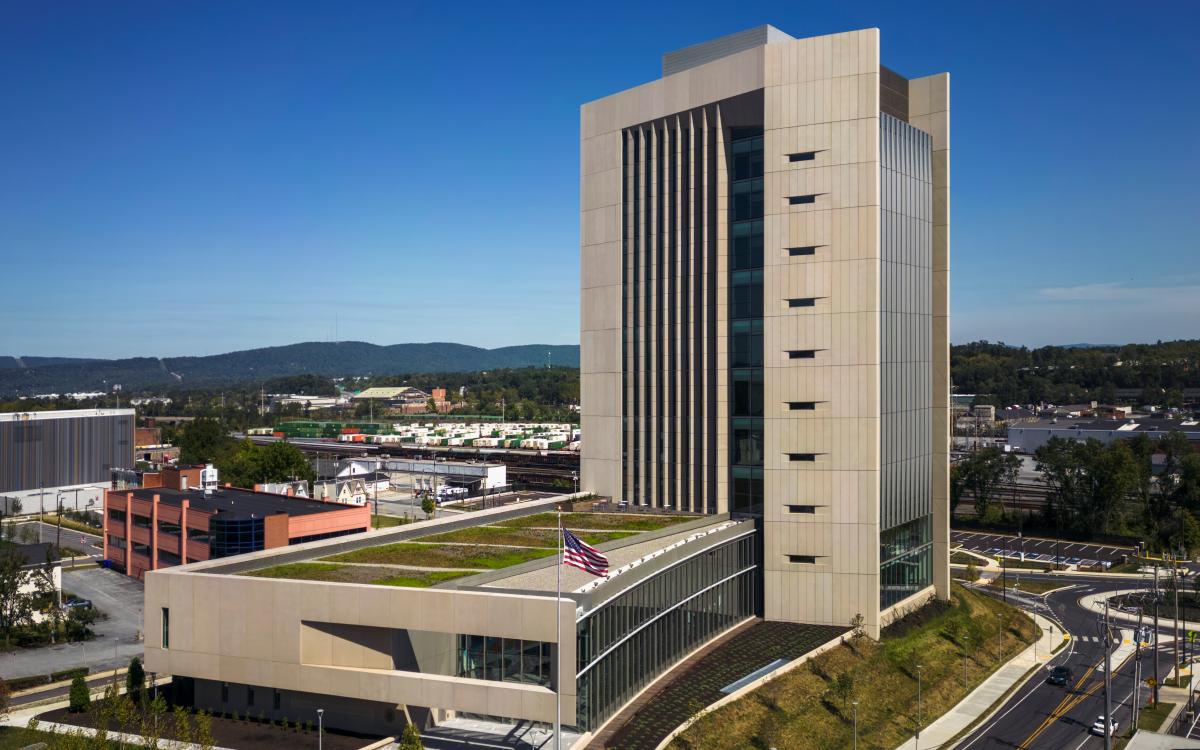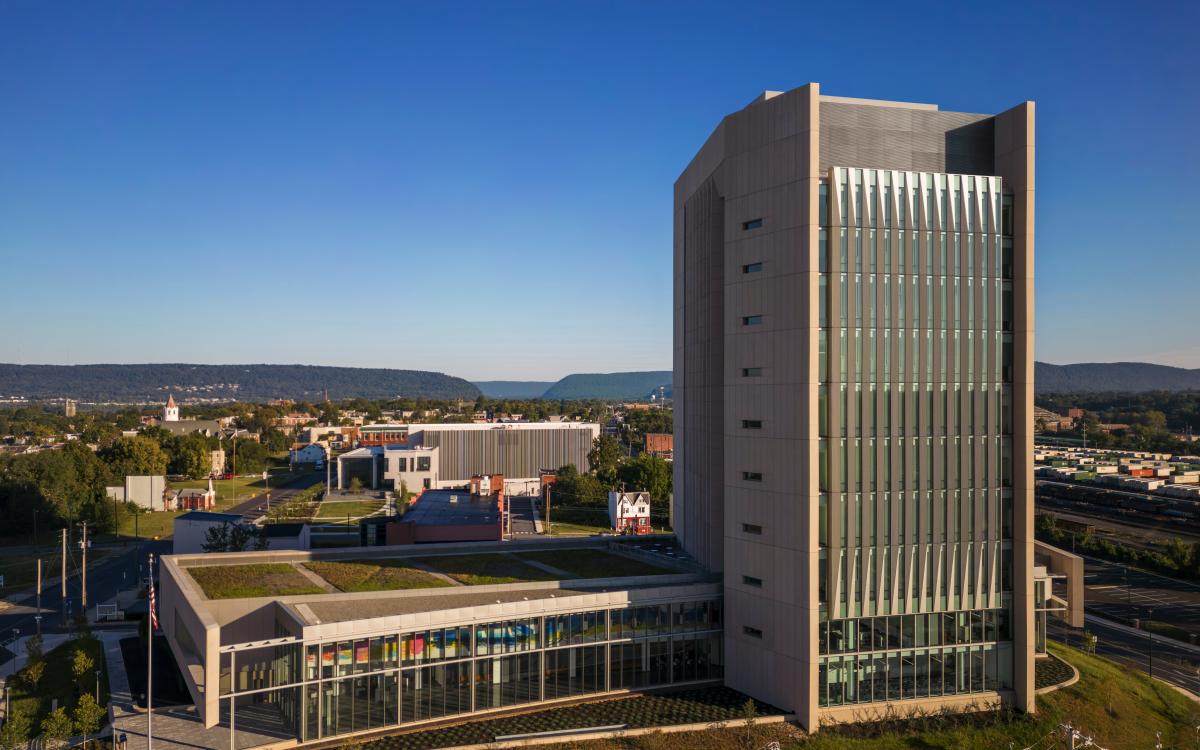Harrisburg, PA
United States
The Sylvia H. Rambo United States Courthouse project is located in Harrisburg, PA, managed by the United States General Services Administration (GSA). Immediately prior to construction of the project, the existing conditions of the land included a surface level, paved parking lot with no buildings, wetlands, or VSPZs on site. Design decisions around landscape, programmatic, and functional needs of the site were largely informed by the project goals: Connect to community context, manage rainfall on site, maximize and restore landscape, and take advantage of the sloping site. To achieve these main goals, the project included key sustainability principles and measures in the project:
1) Reduce the urban heat island effect of the site
- The project includes an extensive 11,000sf green roof made up of regional, drought resistant plantings, and over 60% of the open space on site is native green space. Additionally, light colored pavers and hardscape materials were maximized on site.
2) Restore site hydrology using topsoils that support vegetative growth and amendments such as compost to enhance long-term growth and increase water retention.
- The site’s landscape is home to a plethora of drought tolerant, native plants in order to support habitat, attract pollinators, and restore soils that were severely disturbed on the previous site.
3) Connect the site to the surrounding community and context
- Connection points exist throughout the entire site with places of respite nestled throughout the landscape, inviting the community into the space and natural landscape and providing visual and physical access to nature, while also supporting mental restoration.
- A public plaza is designed to support community and civic events, strengthening the integration of this civic building into the community.
- The site design promotes a strong visual and physical link to the Capitol Complex and the rest of Harrisburg
- Site security, wayfinding, and accessible features are incorporated to foster safety, inclusion, accessibility, and equitable site use for all.
4) Support biodiversity and native plant selections by prioritizing plants that are well adapted to the local climate and soil conditions, are resilient and require little maintenance, and attract wildlife and support local ecosystems.
5) Conserve water on-site using a holistic water approach:
- Water consumption is significantly reduced on site with minimal irrigation and use of native vegetation. The focus on native, drought tolerant species and wildflowers helped the project reduce irrigation needs by over 75% from the baseline, greatly decreasing the overall project footprint.
- Stormwater management is maximized on-site with green infrastructure and rainwater capture and reuse tank. Over 50% of the stormwater features on site were designed to be visually and physically accessible amenities to the site users.
"In 2015, GSA made the strategic decision to adopt the SITES certification program, establishing a Silver rating as the standard for all capital construction projects," said Yomi Adewale, GSA Regional Chief Architect mid-Atlantic. "This action reflects our commitment to high-performance landscapes that enhance site functionality and extend the value of well-designed spaces beyond the building itself.
Implementation of the SITES standard at the Sylvia H. Rambo United States Courthouse offered us both a framework for setting clear goals and a method for measuring results. Through this approach, we created a landscape that is more than functional—they are enduring, high-performing spaces that support clean air and water, enhance the public realm, and improve site efficiency."



