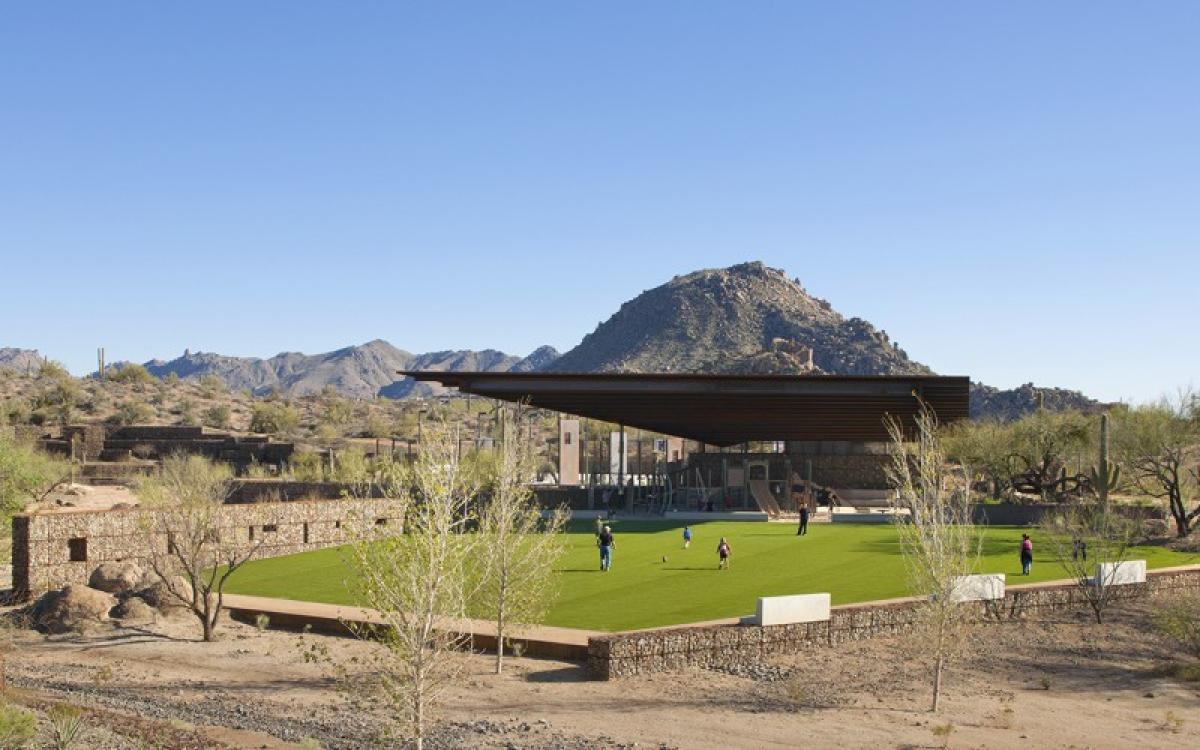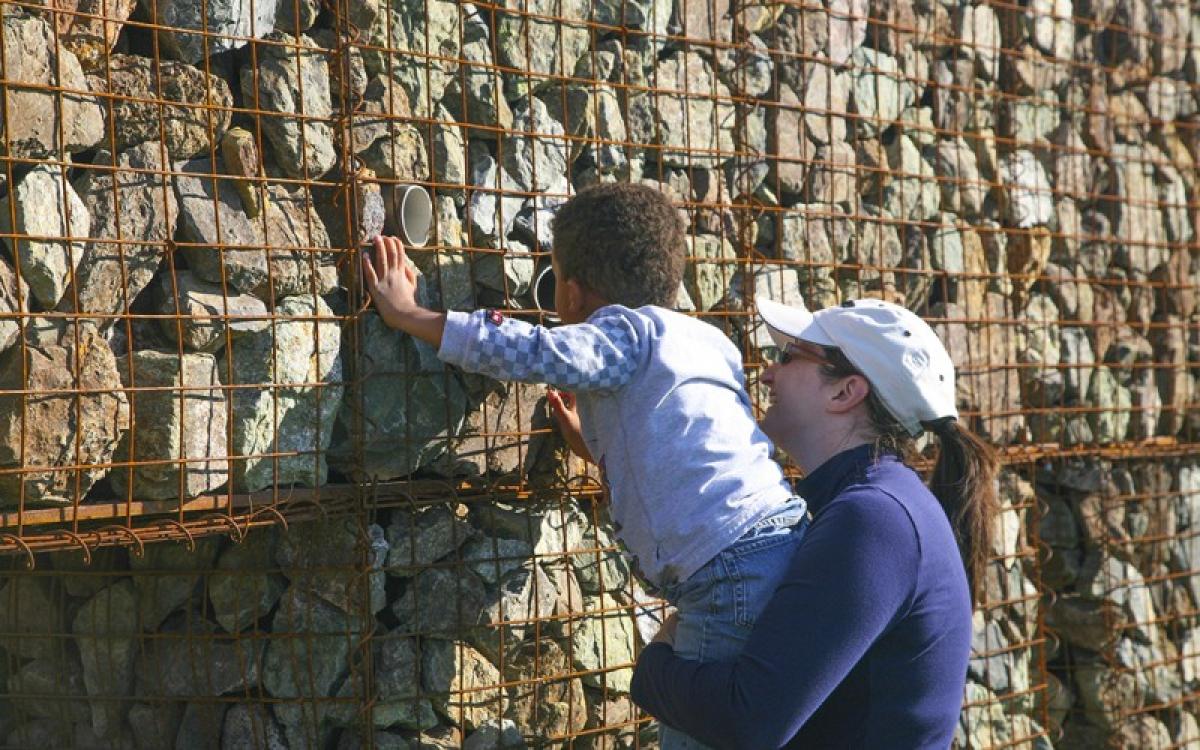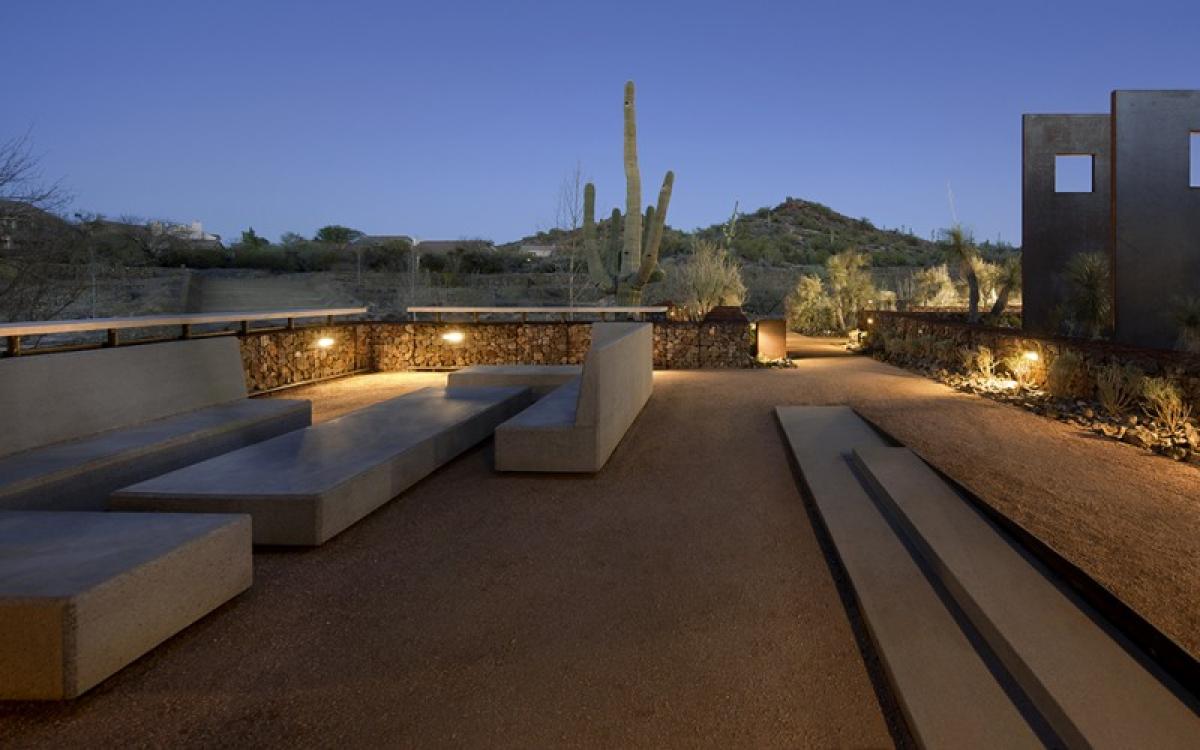Scottsdale, AZ
United States
The primary principles guiding the design of George "Doc" Cavalliere Park were preserving open space, respecting existing neighborhoods, and creating a demonstration project for sustainability. Cavalliere Park is the result of over 20 years of planning and is a product not only of extensive community input but also the significant challenges of integrating a community park into a regional stormwater retention facility. The resulting project has established a new standard for the design and implementation of a truly sustainable community park for the City of Scottsdale. Located on 34 acres of rugged desert terrain, the site had been previously developed as part of north Scottsdale's regional stormwater management system, including the construction of a large earthen dam and two significant retention basins. Project requirements included the enlargement of the upper basin to accommodate a total of nearly 50 acre feet of stormwater volume, dramatically influencing the park's layout and design. photo by: Bill Timmerman, Timmerman Photography
- Landscape Architect: JRIFloor: Christopher Brown, FASLA, Principal in Charge, Landscape Architecture; Naoto Kumazawa, Project Manager, Landscape Architecture; Kaylee Colter, SITES Coordinator, Landscape Architecture
- City of Scottsdale: Gary Meyer, Project Manager, City of Scottsdale; Joe Mannino, Construction Coordinator, City of Scottsdale; Tim Barnard, Parks & Recreation Manager, City of Scottsdale
- General Contractor: Markham Contracting, LLC
- Consultant Team: Weddle Gilmore Architects, Architecture; Argus Consulting, Hydrology; Kland Engineering, LLC, Civil Engineer; Bakkum Noelke, Structural Engineer; Woodward Engineering, Electrical Engineer



