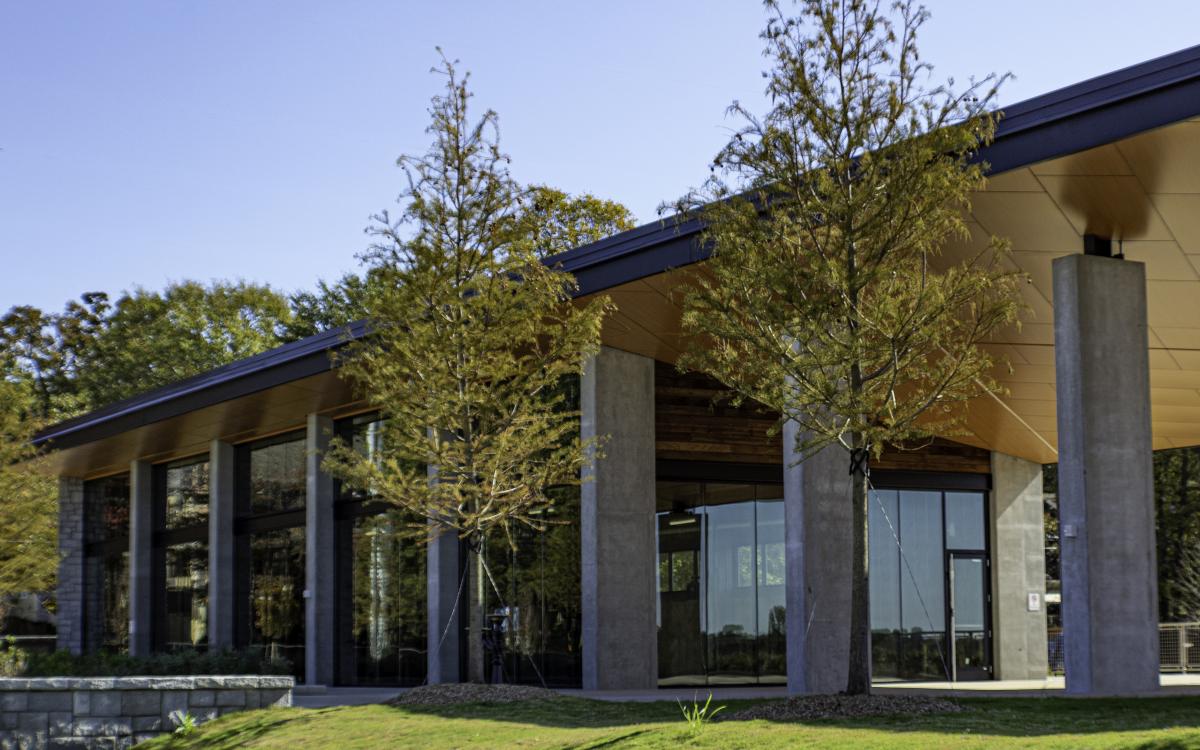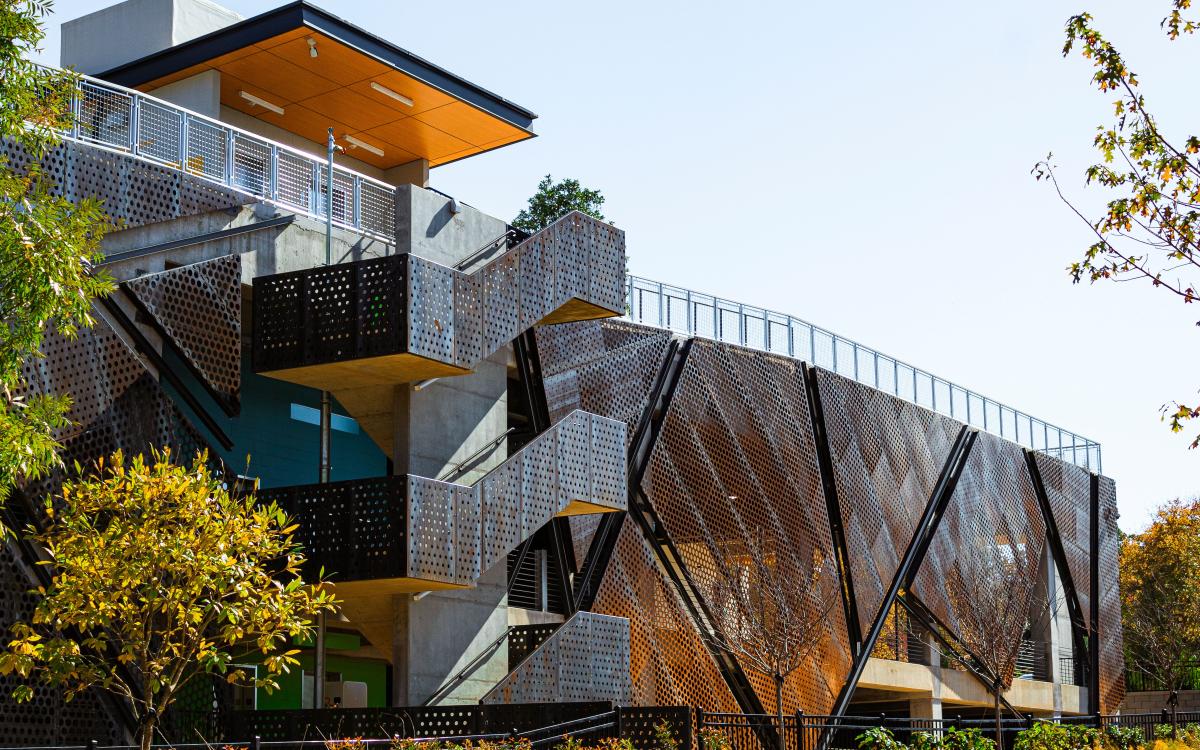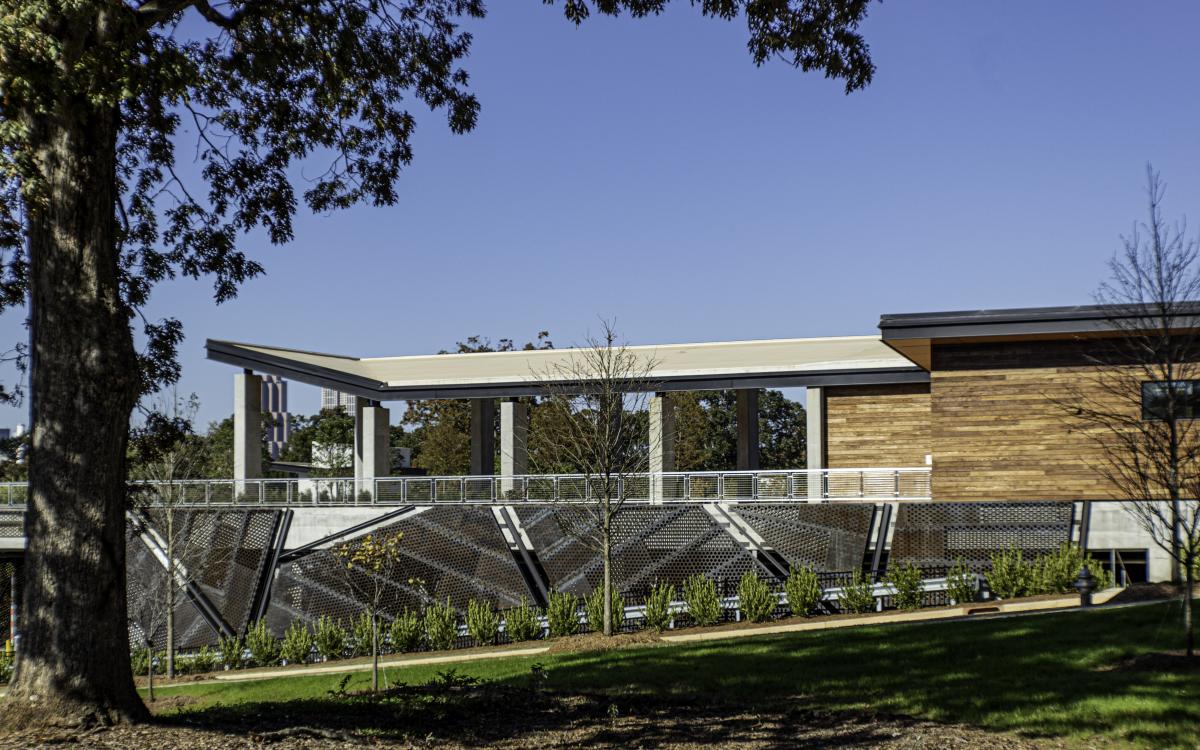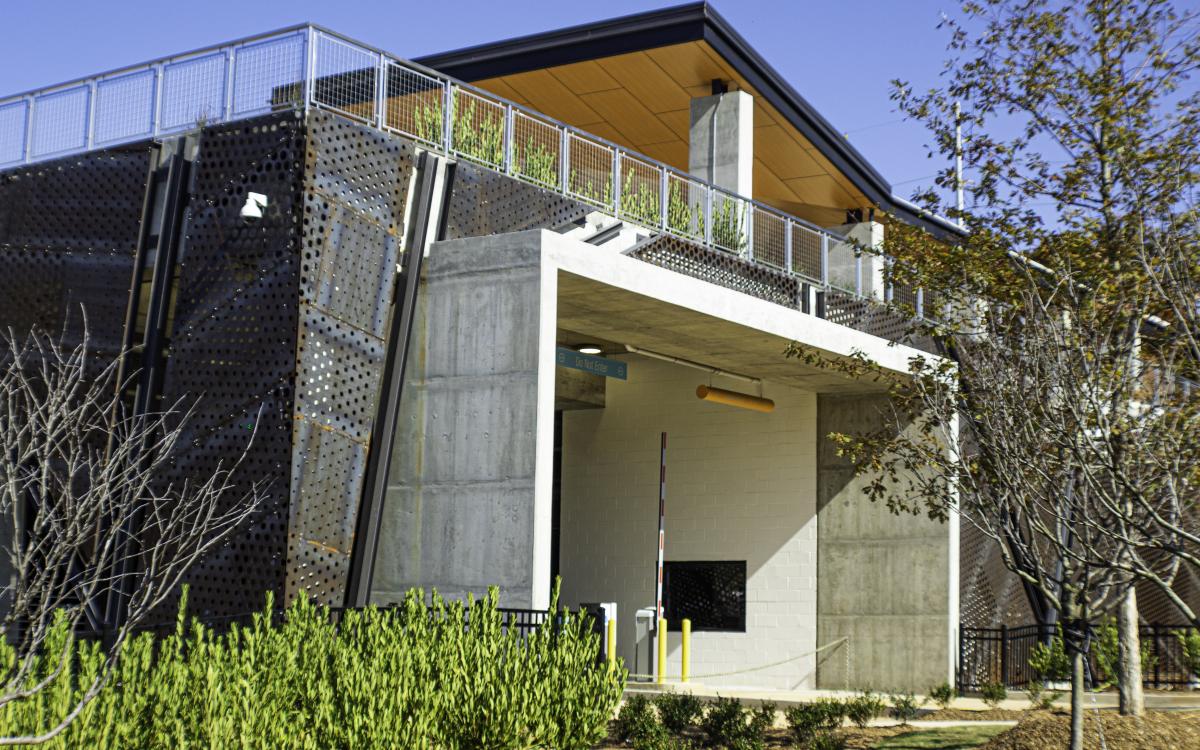Atlanta, GA
United States
Replacing an 8 acre surface parking lot, the Grant Park Gateway offers 1,017 parking spaces topped with a 2.5-acre green roof and 4,000 sf restaurant space, providing a grand lawn area, a shaded terrace plaza, terraced seating, a water feature, and a pedestrian overpass, as well as a total of 8.6 acres of green space within the SITES boundary. The parking deck is built into the existing landscape with a design inspired by the natural foliage of the park and derived from the veins in leaves.
The project is located within close proximity to multiple transit options and community services, thereby reducing development impacts, supporting the local economy, improving human health and wellbeing, and reducing pollution.
The main challenge of developing this site was ensuring that the site maintained the vision and character intended for Grant Park while supporting the rapid growth of the surrounding neighborhoods. As such, the site design was created to maximize the benefits offered to members of the local community.
A stormwater management system consisting of cisterns, infiltration trenches, and a wet pond manages the runoff rate and volume for the site’s 80th percentile stormwater event while helping meet irrigation demand, recharging groundwater, and providing an enhanced stormwater amenity for all park visitors to enjoy. By preserving healthy native plants, the project has supported healthy plants, biological communities, and water storage and infiltration on site. Additionally, the project has minimized negative effects on microclimate and human and wildlife habitat by using vegetation and reflective materials to reduce the heat island effect.
By purchasing wood products extracted only from non-threatened tree species and using regionally extracted and manufactured materials, the project has minimized negative effects on ecosystems, reduced energy use for materials transportation, and promoted regional identity by supporting the use of local resources. The project has implemented multiple design elements (such as seating and opportunities for outdoor physical activity) to improve human health and promote outdoor physical and social activity, as well as mental restoration.
While the upfront cost of several sustainability features (such as the stormwater cistern) were larger than less sustainable alternatives, the benefits of using these design elements help to mitigate utility and future environmental restoration costs. Using an integrative design process from the beginning ensures that all project goals are met and that the most effective sustainability measures are employed. The ongoing maintenance plan for this site includes several policies to reduce the amount of waste going to landfills, such as recyclable collection and recycling of organic matter. Additionally, the project has reduced the energy demand for maintenance activities and protected the air quality of the site during landscape maintenance by scheduling maintenance during off-peak park hours.
Watch the Grant Park Gateway SITES Case Study from Epsten Group.
TEAM LEADS For GRANT PARK GATEWAY:
- Winter Johnson Group, Design Builder, working with Smith Dalia Architects – Architect of Record/Design Lead.
- HGOR – Landscape Architect
MAJOR SUBCONSULTANTS:
- Planning & Urban Design: SHAPE/Studio H (MBE)
- Civil Engineering & Landscape Design: Breedlove Land Planning
- Parking Planning & Design: Tim Haahs (MBE)
- Structural Engineer: Sykes Consulting (MBE)
- Sustainability Consulting: Epsten Group (J.U.S.T. certified)
- Mechanical Design & Engineering: TMC (Tebarco Mechanical)
- Electrical Design & Engineering: Whitehead Electric
- Concrete: American Structural
- Utility & Sitework: Lewis Contracting Services (MBE)




